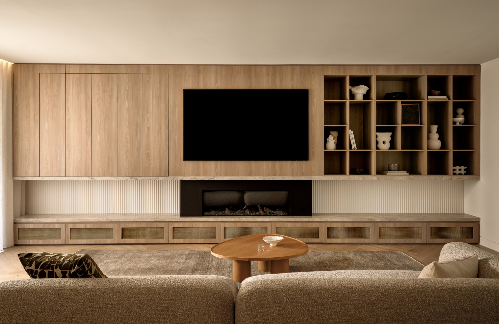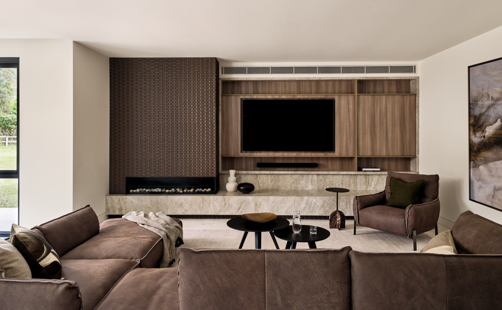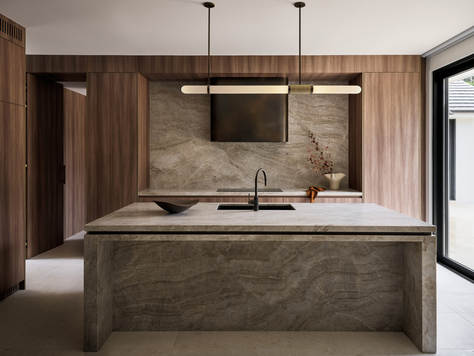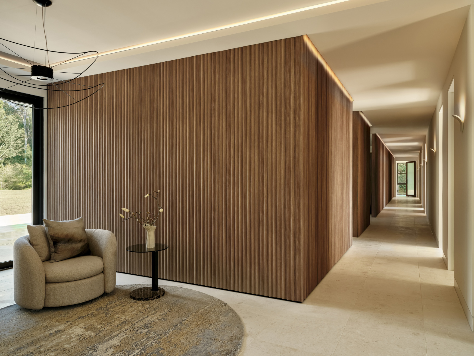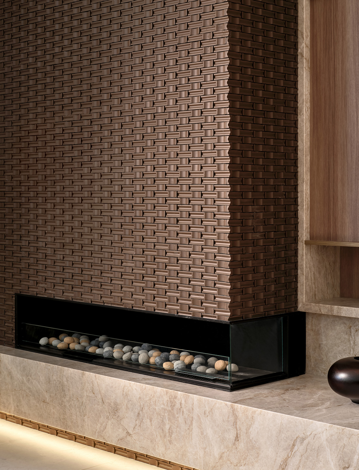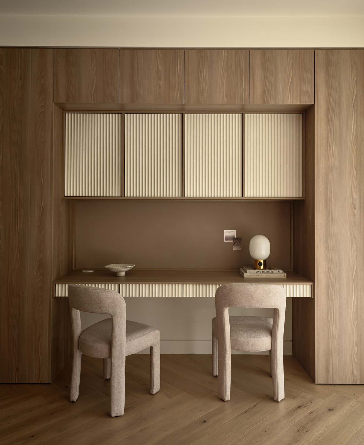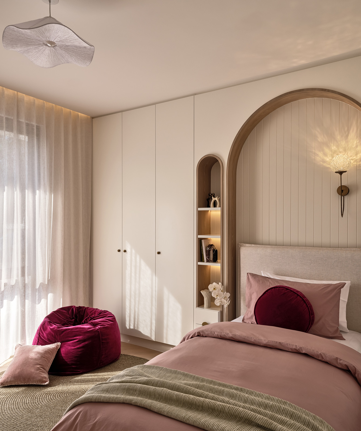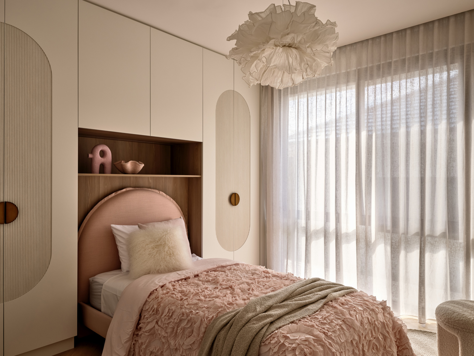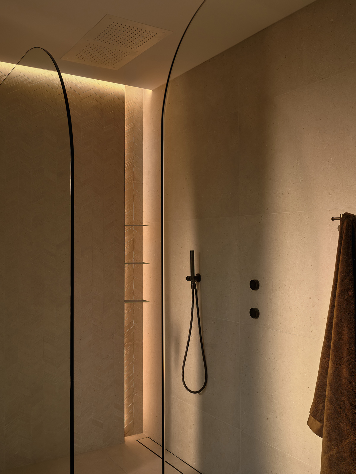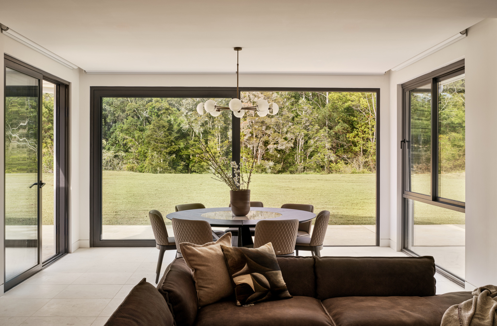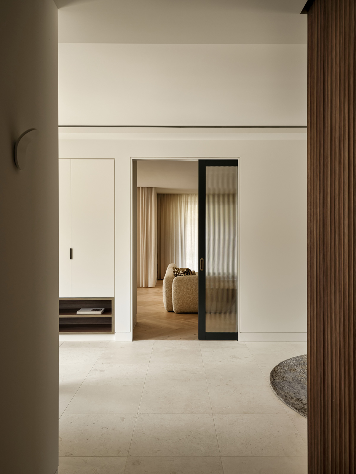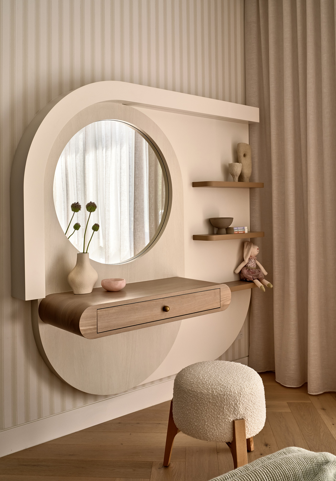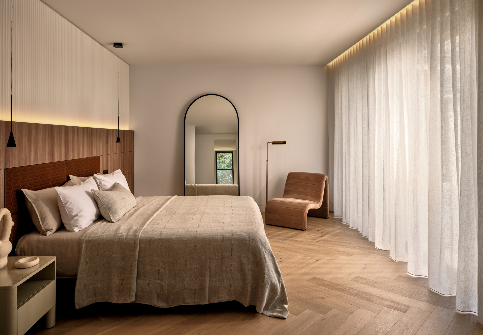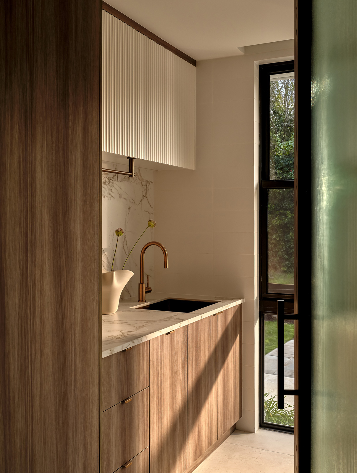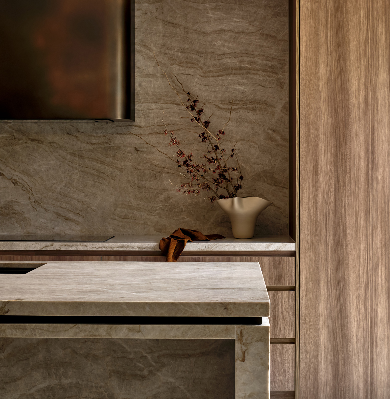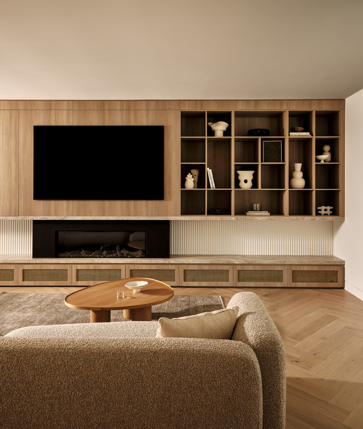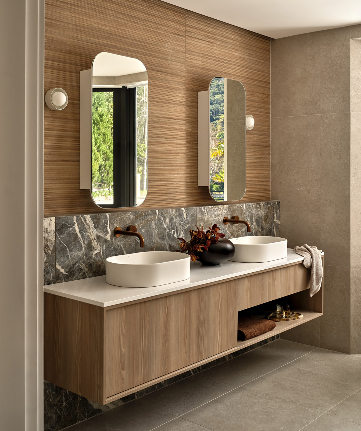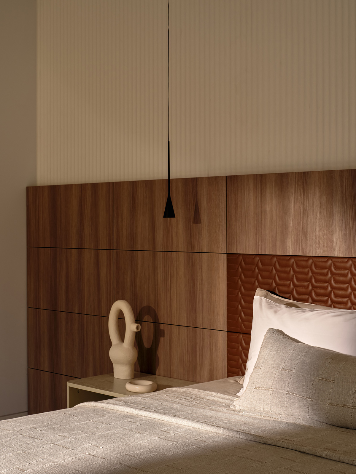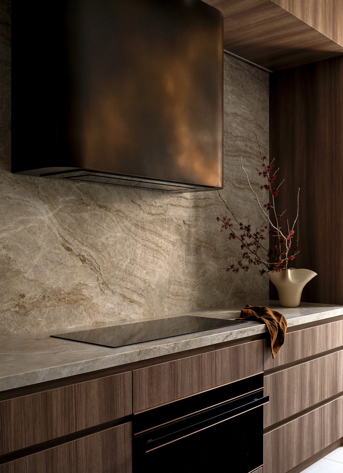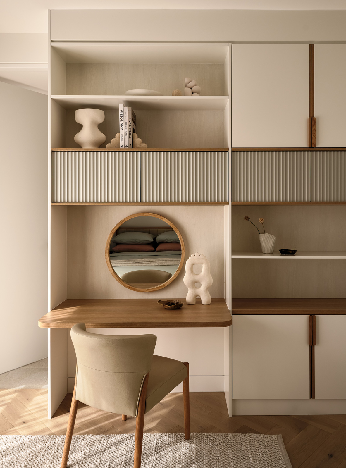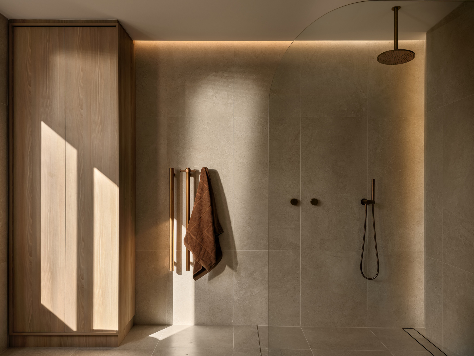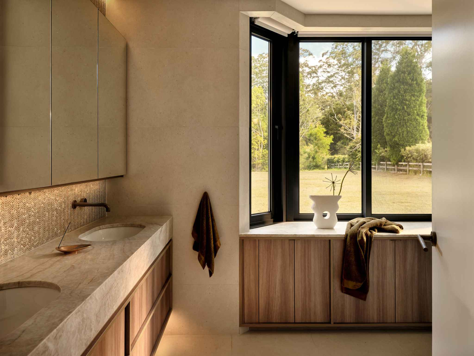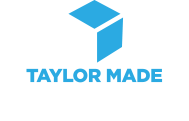FOUNTAINDALE SERENITAS BY RZK GROUP
Working with a colour palette of pale oak and dark timbers, Taylor Made Solutions were able to design, construct and install a series of custom joinery elements throughout the home.
Fountaindale Serenitas by RZK Group, Central Coast NSW
When a home transformation project called for sophisticated custom joinery, the project managers turned to the expertise of Taylor Made Solutions. In reimagining a simple project home as an exceptional family residence, the team was ideally placed to deliver elegant, handcrafted timber elements that achieved the desired impact.
Taylor Made Solutions joined the project team formed by RZK Group to specifically tackle the bespoke joinery elements requiring careful consideration. From the outset, custom joinery was seen as a vital part of delivering the flexible and individualised spaces required by the client.
In one of their most challenging projects ever undertaken, Taylor Made Solutions planned and executed multiple highly technical components of the build. With joinery playing a key role in every room of the home, skilled workmanship was needed to bring the complex design ideas to life.
The varied colour palette of dark timbers, pale oak, and textured finishes added depth and personality throughout the home. In the living room and rumpus room, the main joinery focus was to construct integrated cabinetry and recessed shelving surrounding the fireplaces and entertainment systems. In the first of many challenges, the cabinetry (in Navurban Toorak veneer finish) needed to be separated from the fireplaces using Dekton (in Taj Mahal finish). Made from natural materials including glass, quartz and porcelain, the stone-like Dekton required special attention to ensure the cabinetry not only supported the additional weight, but also fitted precisely into the designated areas.
The same cabinetry finishes and stone tops continued into the kitchen area, creating a sense of connectedness throughout the common areas. Streamlined custom cabinetry was designed to conceal appliances while a hinged door disguised access to a walk-in pantry. Taylor Made Solutions delivered two standout features – a bespoke curved rangehood, finished in an applied metal finish (Treasury Bronze by Axolotl), and a generous island bench in Taj Mahal, with a shadow line in the same bronze finish.
Similar tones and textures were adopted for the master bathroom and laundry, with vanity units (finished in Polytech Casentino Beech Woodmatt) below Dekton benchtops, with brass tapware accents. In the utility room laundry baskets were fitted into concealed spaces under a window seat, while overhead doors featured a fluted effect using Polytech Steccawood half round laminate.
The master bedroom reflected the living area’s darker colour palette, with a custom upholstered bedhead combined with a timber-look feature wall, while lighter tones featured in the children’s bedrooms. These highly individualised rooms presented several design challenges, from constructing a curved recessed alcove for a bedhead, to engineering a floating dressing table. These bespoke elements required careful planning, not just to deliver the curved edges required, but to address technical considerations such as making sure the floating tabletop could support the weight of the drawer underneath.
Additional custom elements included integrated pale oak wardrobe cabinetry with recessed oval sections and recessed shelving, designed to enhance light and space in the bedrooms. The lighter tones continued in the multipurpose rumpus room space, where a dedicated study niche was incorporated to support the family’s varied needs.
Every room in the home benefited from unique, handcrafted joinery which added personality, cohesion and long-term functionality to a busy family environment. From the expansive kitchen and living areas, through to the personalised children’s bedrooms, this home is a showcase of Taylor Made Solutions’ expertise and craftmanship in creating exceptional joinery.
Architecture, interior design and build by RZK Group. Landscape design by Conus Landscape Architecture. Joinery by Taylor Made Solutions, Huey Makes and Improvision Design. Artwork by Designer Boys. Photography by Ryan Linnegar.
Project Details
DATE
May 2024
PROJECT TYPE
Residential
ARCHITECT
INTERIOR DESIGN
FINISHES
Doors, panels & shelving
Navurban Toorak veneer (living room, kitchen, laundry, ensuite)
Polytec Cosentino Beech laminate (rumpus room, bedrooms, main bath,
Polytec Light Oak Ravine Calcutta 10 thermo-laminate (bedrooms)
Polytec Light Oak Cove 25 thermo-laminate
Dulux White Verdict ¼ satin 2-pac polyurethane (bedrooms)
Polytec Classic White Cove thermo-laminate (laundry)
Polytec Light Oak Steccawod Bianco Cove 50 (rumpus, bedrooms,
Benchtops
SNB Taj Mahal (kitchen, ensuite, living room)
Dekton Rem Porcelain (rumpus room, laundry)
Caesar Stone Pure white (main bath)
Other
Axolotl applied metal finish (kitchen rangehood, island shadow line)

